Last Updated: January 12th, 2026
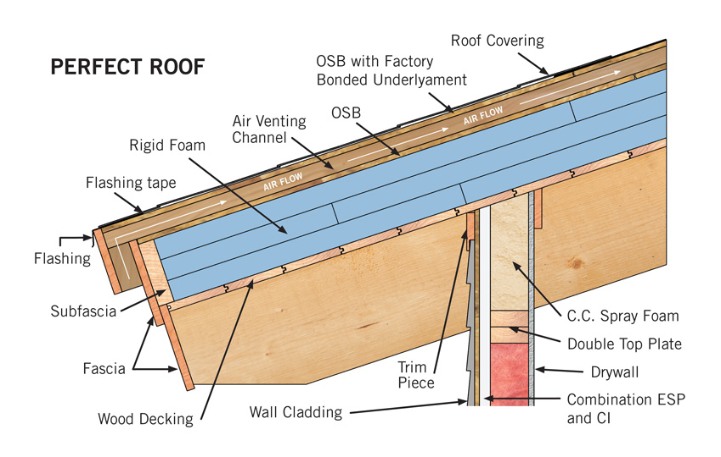
What is a hot roof?
An insulated hot, unvented roof system is an assembly that incorporates all of it’s thermal performance (insulation) above the roof deck. Residential or commercial insulated roof assembly with insulation above the roof deck and some within the cavity below, is a split roof – just like a wall with fiber batt insulation in the cavity and rigid insulation on the outside is referred to as a split wall or hybrid wall. Split roof systems; commercial or residential are fussy to design and construct. The science is clear. Once batt insulation is incorporated in the cavity below the roof deck, condensation occurring between the two layers of insulation is all but inevitable. That is, unless the ratio is 2/3 to 1/3 in favor of insulation on top of the roof deck. Example: R-20 rigid insulation on top – R-10 batt in the cavity. That said; why not add an extra R-10 on the roof top and leave the cavity empty? Its simpler, faster, cheaper and proven by science to be a superior roof design.
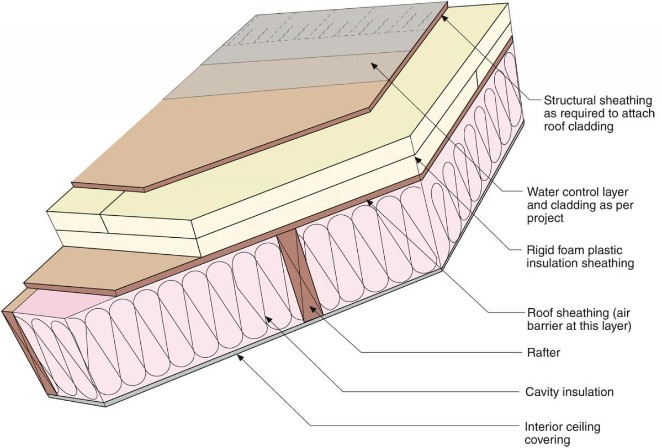 Good detailing and diligent installation will reduce moisture issues with split roof designs – but instead of a simple straight forward installation, the process becomes fussy, time consuming and costly.
Good detailing and diligent installation will reduce moisture issues with split roof designs – but instead of a simple straight forward installation, the process becomes fussy, time consuming and costly.
The fact is; the best non vented, hot roof design strategy is to install all insulation layers on top of the roof deck. One system provides better moisture management, superior effective R-value performance and requires fewer components. Fewer components require fewer details. One system repeated is simpler, faster, easier and less expensive.
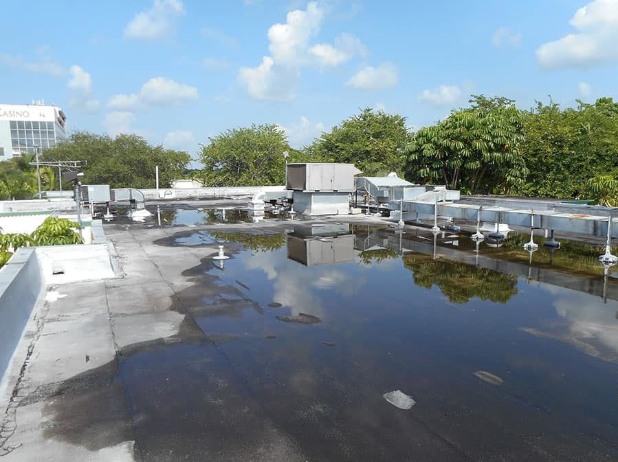
Roofs fail because water accumulates. Traditionally, the roofing industry has been concerned with controlling the ingress of bulk water (rain and melting snow). For sure, keeping water out of the roof assembly is priority one – but its arguably just as important to create a way for inherent moisture or incoming bulk water to be able to get out and/or dry out. No matter how hard we try to keep water out; somehow, someway, some water always finds its way in.
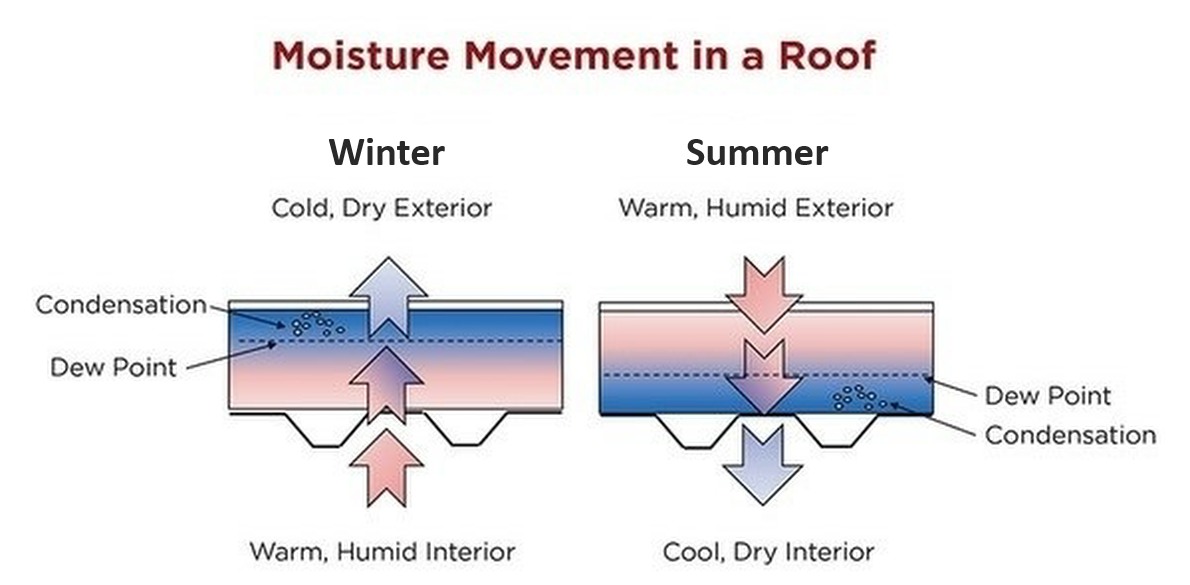
Non vented hot roofs also leak water vapour from the inside. In Canadian winter like conditions, indoor high pressure drives heat and vapour upward. In the summer, the opposite occurs. High pressure caused by solar radiation, drives heat and vapour inward. Winter or summer, condensation within a non vented, hot roof assembly is probable when warmer air meets cooler air and/or construction materials.
Moisture also occurs as a result of the effects of thermal bridging. Heat moves easily from warm to cold through highly conductive framing members and metal fasteners. When warmer framing or fasteners meet cooler surrounding air and/or other cooler building materials, condensation is all but assured.
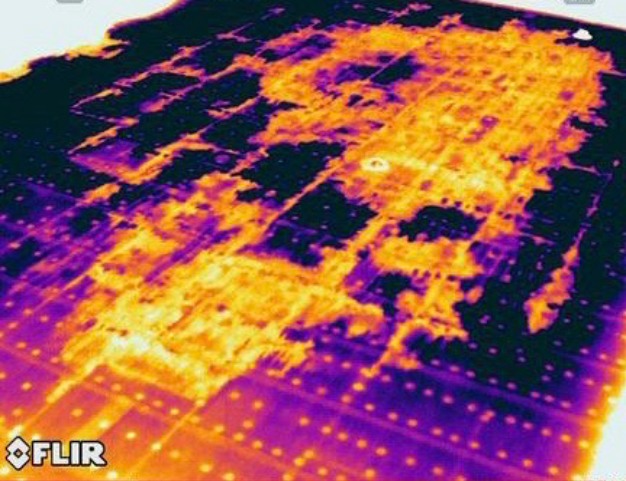
Later, when the roof warms, accumulated condensation will phase change from vapour to bulk water. Just like inward rain water leakage, building materials in the roof assembly get wet. Reduced effective R-value performance, mold and material degradation, premature maintenance and added expense are the unfortunate consequences.
What makes a good self drying roof?
Most Professionals believe a self drying roof assembly must release enough moisture during the drying season so at the end of the drying season, the insulation material drys out and returns to its original thermal resistance (R-value). A self-drying roof is any non-vented roof assembly that is installed without an interior vapor barrier. The thinking; – a self-drying non-vented roof design is unattainable if the roof assembly can’t dry both inward and outward. Self drying roof designs typically incorporate highly permeable mineral wool insulation – rather than semi-permeable or impermeable rigid foam. The impermeable vapour barrier between the roof deck and the insulation is replaced with what is known as a “smart barrier”. A smart barrier is designed to allow moisture to migrate inward but also provide a way for moisture to get out – at least that is the claim.
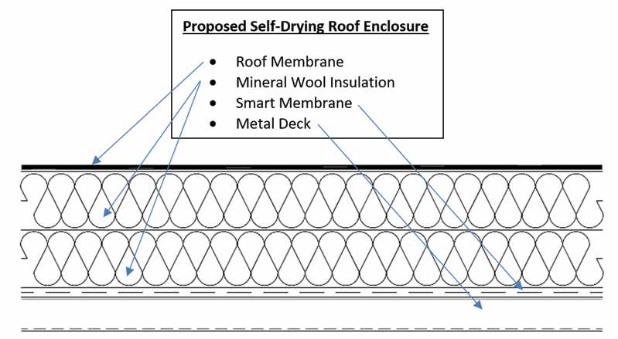
This image of a self-drying roof shows two layers of Mineral Wool insulation, but neglects to include the required steel framing. Continuous steel girts would reduce this assemblies effective thermal performance by over 50%. With clips and steel rails its thermal performance would be degraded by approximately 25%.
Since wet fiber insulation drys faster than rigid foam, and by promoting drying both inward and outward, the drying process would be accelerated. For sure this design can work, but it has three drawbacks. One, it’s expensive. Two, it will be labour intensive; and three it assumes the roof will remain wet for long periods of time – which means, during the wet period (Canadian winters) its effective thermal performance will be significantly degraded. As a consequence, just when you need robust effective thermal performance, most likely in the winter, the assemblies effective R-value may be reduced by as much as 70%. According to “Thermal Conductivity of Wet Insulation” published in the ASHRAE Journal.
Wouldn’t it be better if roof assemblies didn’t get wet in the first place?
There is a saying in the construction industry; speed, quality and low cost – you can have two but you can’t have all three. In other words, if you want quality, you have to pay more or slow down the construction process – or potentially both. Or, if you want speed and low cost, you have to give up quality. I disagree with this statement. You can have all three. It’s a matter of incorporating compatible components into one system that offers multiple solutions – in a single application. The industry trend toward complex, multi component roof systems is not working. One system repeated is far superior to multiple component integration designs.
Heat migrates to cold. High pressure moves to low pressure. High moisture flows to low moisture. Air promotes drying. Gravity aids drainage.
The following roof assembly is supported by the laws of physics. We call it the Matrix Composite Rigid Insulation System (Matrix). The Matrix design incorporates a self draining and drying mechanism, built-in structure and is virtually 100% thermal bridge free, including fasteners. It is mechanically fastened, often requiring only one type of fastener. There is no requirement for adhesives with Matrix.
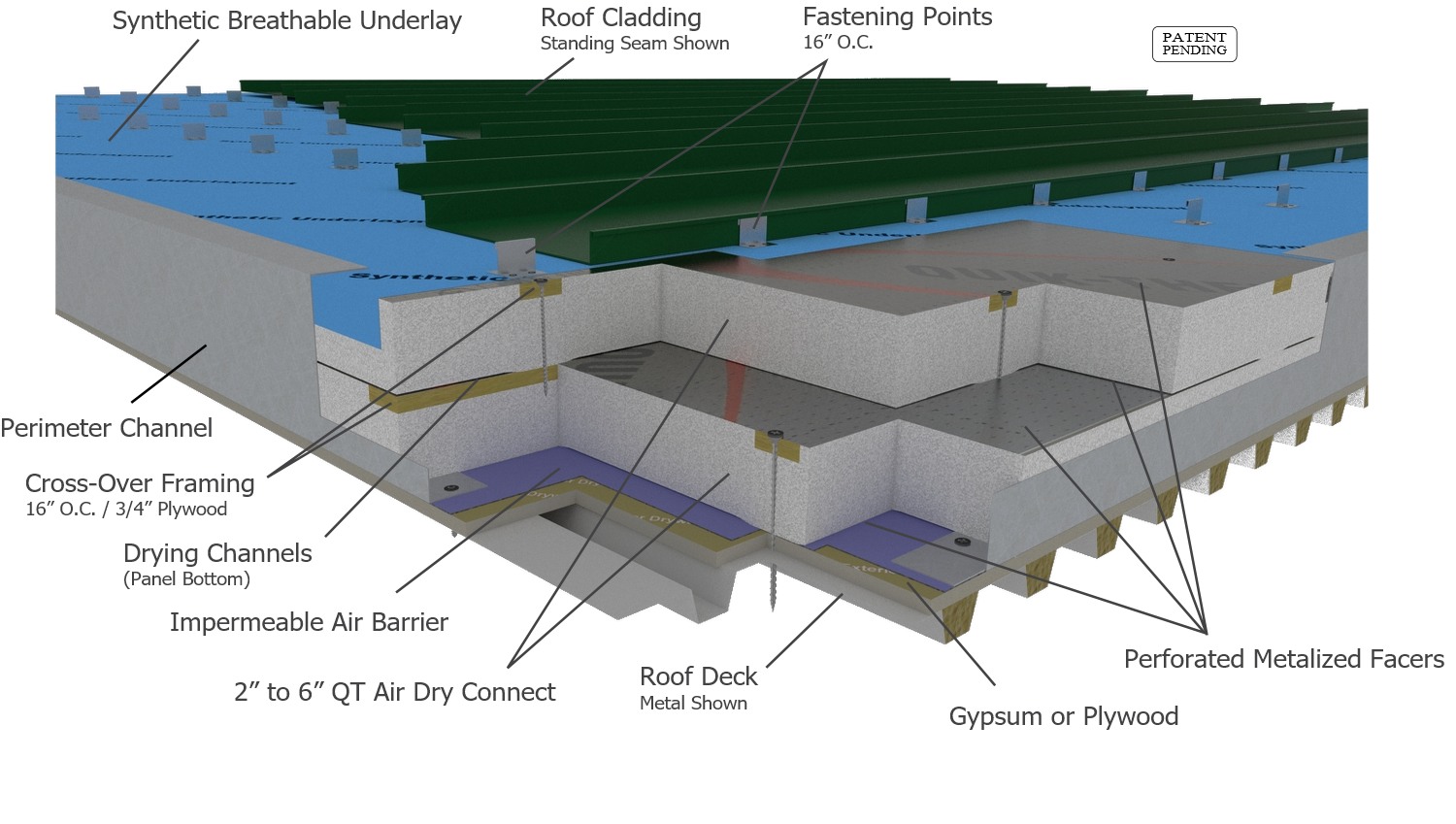 Matrix incorporates only moisture resistant building materials. For a couple of reasons; fiber insulation products won’t work. First, fibre is moisture sensitive, and two fiber insulation lacks sufficient compressive strength to support framing materials. Unlike the Mineral Wool self drying system, the Matrix system recommends a vapour impermeable barrier (WRB) on the roof deck. Peel and stick products are arguably the best choice.
Matrix incorporates only moisture resistant building materials. For a couple of reasons; fiber insulation products won’t work. First, fibre is moisture sensitive, and two fiber insulation lacks sufficient compressive strength to support framing materials. Unlike the Mineral Wool self drying system, the Matrix system recommends a vapour impermeable barrier (WRB) on the roof deck. Peel and stick products are arguably the best choice.
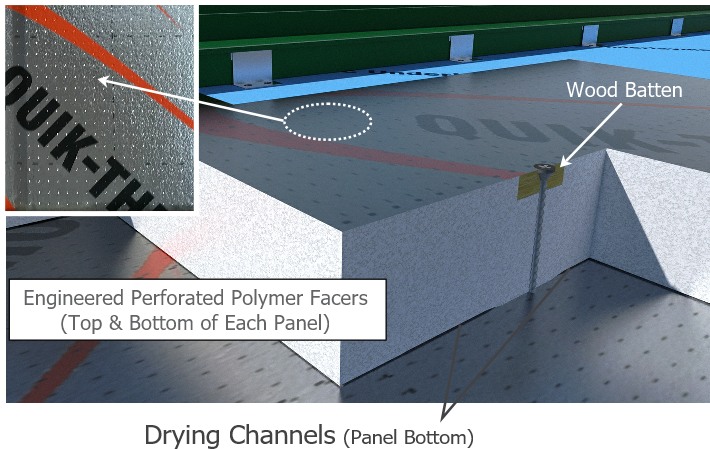
During the manufacturing process, small 2 mm (1/8”) deep x 12” wide channels are contoured into the bottom side of Matrix’s EPS rigid foam insulation panels. These unobstructed free air channels encourage outward drainage and drying. As well, to incorporate imbedded structural 3/4” thick by 2.5” plywood furring strips, precision slots are machined into the top side of the panels. Furring strips are located 16” OC. To secure the furring strips (battens/framing) in place and to provide added durability, perforated polymer facers are heat laminated to both sides of each panel. The perforated films allow vapour to diffuse naturally through the semi-permeable foam panels to adjacent air gaps and/or outside ambient air. The first layer of panels are placed on the roof deck with the drainage channels and furring strips running high to low (peak to eave). Panels are fastened through the strips and foam directly into the roof deck. We call these panels Air Dry Connect.
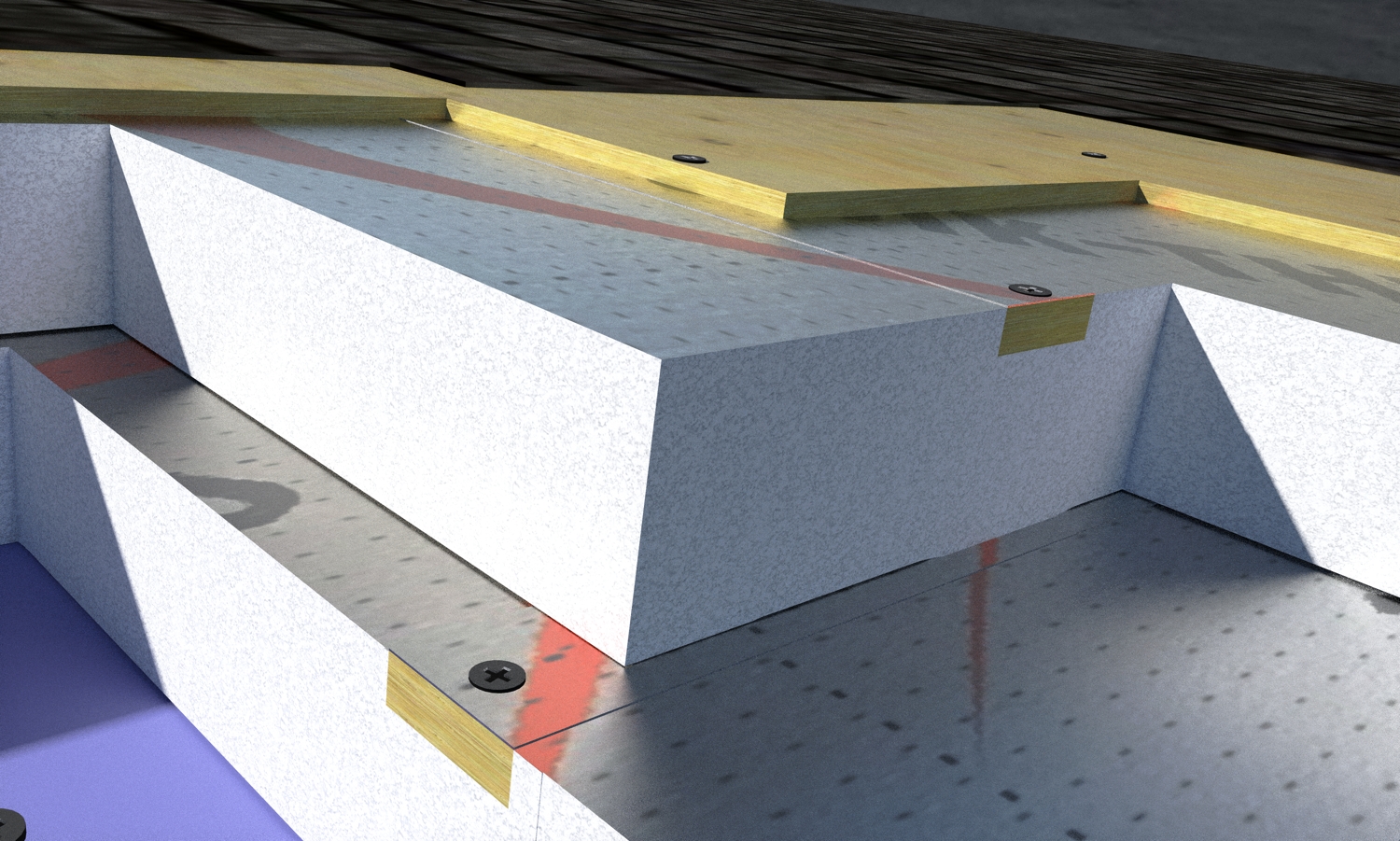
Over the first layer of Air Dry Connect, a second layer is installed. Furring strips in the top layer run perpendicular to furring strips in the bottom layer – creating an orthogonal square matrix. The orthogonal matrix aids in the stability and structural integrity of the system. Top layer furring strips are fastened through to the bottom layer battens. Tips (ends) of all fasteners are encapsulated within the lower layer of the Air Dry Connect panels. There are no inside (warm) to outside (cold) direct mechanical connections. As a result, the Matrix system is virtually 100% thermal bridge free including fasteners. For standing seam metal roofs, hold down clips are fastened to the furring strips. For alternative cladding systems, a layer of wood sheathing is typically fastened to the furring strips. Since the furring strips are located 16” OC., minimal measuring is required.
“The air-gap is simple, elegant and unbelievably effective in helping out drying.” – Joe Lstiburek, PhD, P.Eng, Building Science Corporation, Mind the Gap, Eh!
Roofs leak – some leak a lot. In most situations, when water gets behind the roof cladding it will roll off the top Air Dry Connect panels, flowing down hill and escaping to the outside. But sometimes due to high construction moisture or ongoing, reoccurring leaks, bulk water will travel all the way down to the impermeable WRB on top of the roof deck. It will always end up in one or more of the unobstructed drainage gaps – where it will drain outward. Roof slope determines speed of drainage. Bulk water that doesn’t drain will dry in place and/or diffuse harmlessly through the perforated semi-permeable foam to the adjacent air gaps or outside ambient air.
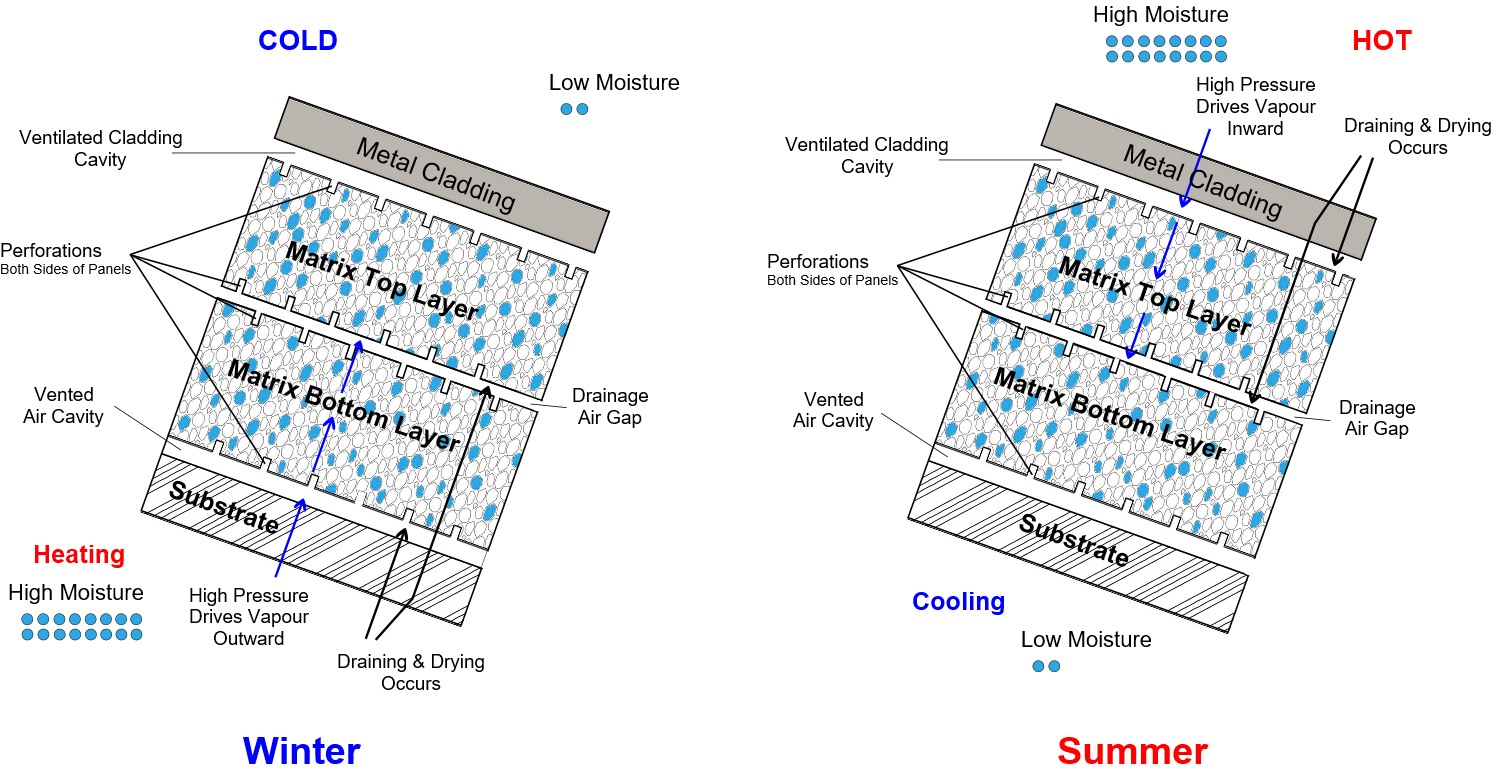 Although discussed infrequently, construction moisture is a huge problem. When its wet outside construction doesn’t stop. Construction materials take on moisture – sometimes becoming completely saturated. When wet construction materials are assembled (sandwiched) together, all the soaked up moisture gets trapped within the assembly. As a result, materials have difficulty drying – in some cases never drying completely. When this happens, mold and material degradation is the common outcome. By incorporating unobstructed free air, draining and drying channels, wet building materials have an opportunity to drain, dry or diffuse moisture. As we all know, dry roof systems offer superior thermal performance. As well, dry building materials mitigate the negative effects of mold and rot.
Although discussed infrequently, construction moisture is a huge problem. When its wet outside construction doesn’t stop. Construction materials take on moisture – sometimes becoming completely saturated. When wet construction materials are assembled (sandwiched) together, all the soaked up moisture gets trapped within the assembly. As a result, materials have difficulty drying – in some cases never drying completely. When this happens, mold and material degradation is the common outcome. By incorporating unobstructed free air, draining and drying channels, wet building materials have an opportunity to drain, dry or diffuse moisture. As we all know, dry roof systems offer superior thermal performance. As well, dry building materials mitigate the negative effects of mold and rot.
Matrix Drying & Draining Demonstration Video
The Matrix roofing insulation system works in harmony with the laws of nature. It is intuitive, simple, fast and installs approximately 30% to 50% faster than conventional non-vented, hot roof assemblies and costs up to 40% less. Matrix may be the only roofing insulation system where nominal and effective R-value performance match up. That construction industry saying; – you can have two, but you can’t have all three. With the Matrix Composite Roofing Insulation System you get all three …. QUALITY, SPEED AND LOW COST. All in one simple and intuitive application.
Matrix Installation Overview
LEARN MORE about the Quik-Therm Matrix Roofing Insulation System
Quik-Therm is manufactured in British Columbia and Manitoba, Canada.
