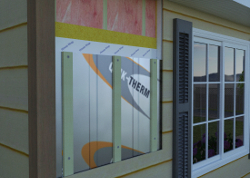Moisture management is the single most important factor in the design and construction of sustainable buildings and mold control. The majority of all building construction problems are related to water. The structural integrity of the wall is at stake, as is the health of the occupants. Over half of homes and buildings suffer from mold problems. and billions of dollars are spent annually on litigation involving mold and rot because of entrapped moisture.
Walls that disperse moisture to the outside offer practical alternatives to conventional building practices that keep buildings airtight. Todays walls cannot handle the intrusion of moisture. Moisture always moves from high pressure to low pressure; warm to cold and from more moisture to less moisture; consequently, in the winter interior moisture laden air wants to get outdoors.
What Is A Rainscreen?
In order for walls to dry, drained and ventilated air spaces need to be incorporated. Drainage wrap products create micro drainage but the drainage gap is insufficient. As well, these small gaps can be easily blocked off, which may create a moisture dam in the wall. Exterior cladding systems should incorporate a minimum 3/8- inch airspace gap between the rigid insulation and cladding. This gap, typically referred to as a rainscreen system or rainscreen wall, or rainscreen siding , it allows bulk water to drain freely and harmlessly downward and outward. As a result, the effective R-value performance of the wall is not compromised due to moisture – cladding maintenance is reduced and the wall’s overall sustainability enhanced. We provide the best rainscreen drainage plane in Canada.
Incorporating any type of rigid foam insulation without an air space between it and the substrate creates a double vapour barrier. Double vapour barriers greatly reduce a framed walls ability to breathe, drain and dry. The effective R-value performance is diminished and some degree of mold and material degradation (rot) is all but inevitable. Double vapour barriers must be avoided. Framed walls must be able to dry inward or outward – preferably in both directions.
The air drainage gap should be unobstructed and 1/8” to 3/16” deep. This gap it typically referred to as a drying and/or drainage plane. This gap allows moisture to drain and dry downward to the outside and is located between the substrate (OSB / Plywood / Exterior Drywall) and rigid insulation. A vertical, free air, unobstructed gap aided by gravity works best.
A drainage gap is highly recommended in walls with rigid foam insulation, between the wall substrate (OSB / Plywood / Exterior Drywall) and rigid insulation. Without a drainage plane (air cavity) a double vapour barrier will occur; which means, moisture will be trapped between the substrate and rigid foam insulation.
How Thick Are Passive House Walls
All exterior walls are covered with cladding materials that repel moisture. Most moisture drains down the exterior surface, although a small amount always gets behind the cladding, between the siding and trim and/or between the trim and windows. In order for walls to dry and drain, the cladding system must incorporate a minimum 3/8-inch airspace between rigid insulation and the cladding. This is referred to as a rain screen.
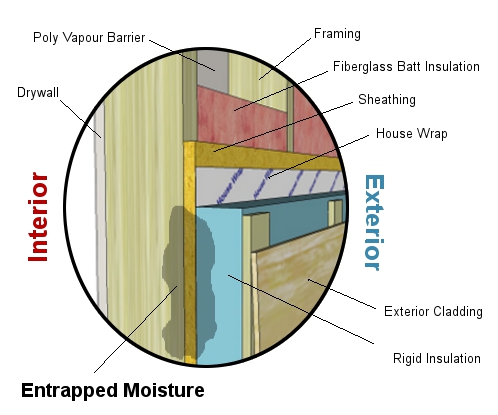
Double Vapour Barrier Traps Moisture in Walls
Moisture management is the single most important factor in the design and construction of sustainable buildings and mold control. Approximately 90% of all building construction problems are related to water.
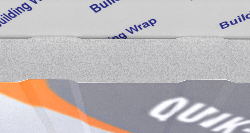
INSTEAD OF BUILD TIGHT AND VENTILATE RIGHT, SOLAR DRY WORKS WITH THE FORCES OF NATURE
Quik-Therm Solar Dry Insulation (SDI) is a patent pending high performance tongue and groove continuous rigid insulation with drainage plane system. SDI is manufactured from Type 2, closed-cell, lightweight and resilient expanded polystyrene (EPS) covered with advanced metallic polymer facers. Solar Dry is effectively impervious, however it is neither an air nor vapour barrier.
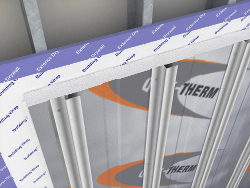
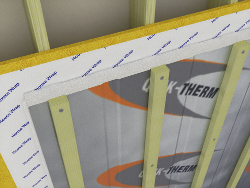 On the inboard side of SDI are drainage cavities that occupy 75% of the surface. These cavities allow walls to drain, dry and disperse moisture. On the outboard side, furring materials such as wood or steel are mechanically fastened through SDI panels directly to framing members. The location for furring is identified by shallow depressions.
On the inboard side of SDI are drainage cavities that occupy 75% of the surface. These cavities allow walls to drain, dry and disperse moisture. On the outboard side, furring materials such as wood or steel are mechanically fastened through SDI panels directly to framing members. The location for furring is identified by shallow depressions.
As per 9.27.2.2 of the code / Minimum Protection from Precipitation Ingress, a code compliant rain screen is achieved provided the furring creates a minimum 3/8” (10 mm) void between SDI and the chosen cladding material.
In conclusion, a wall system, its drainage plane, flashing and exterior cladding, must be designed to drain, dry and disperse water/moisture that gets behind cladding materials and between rigid insulation and wall substrate materials.
